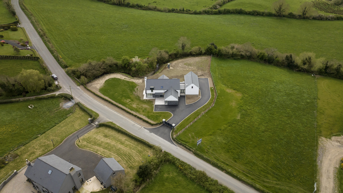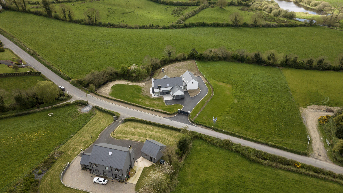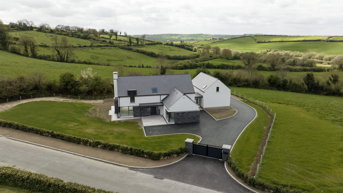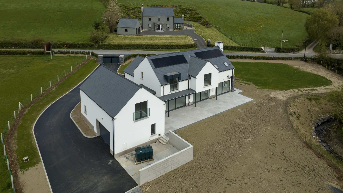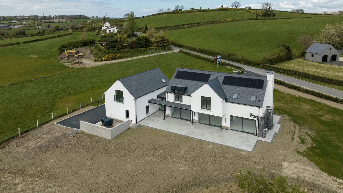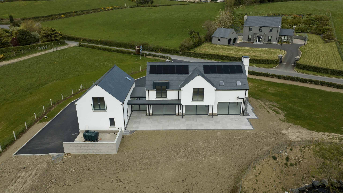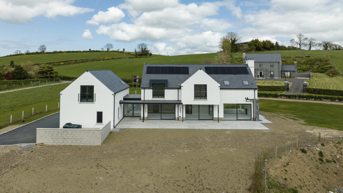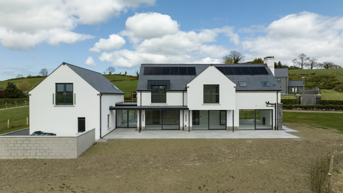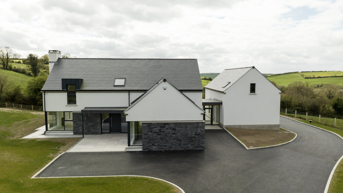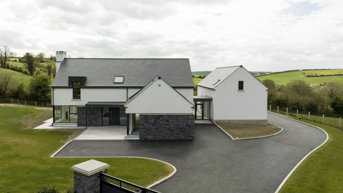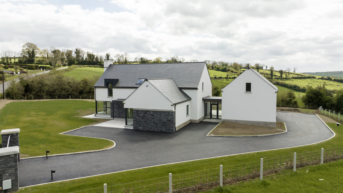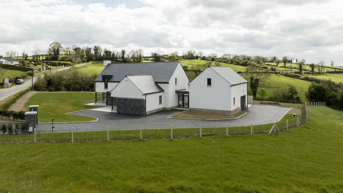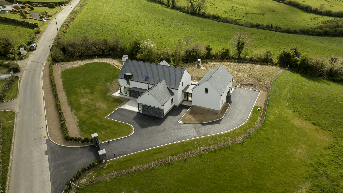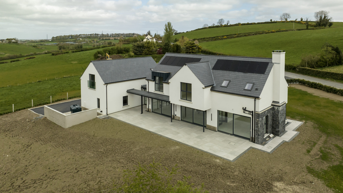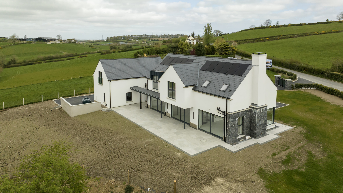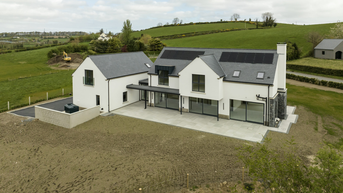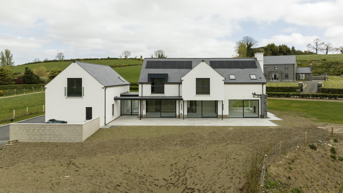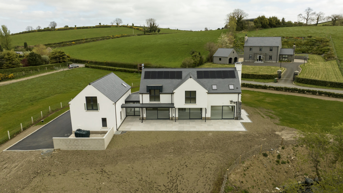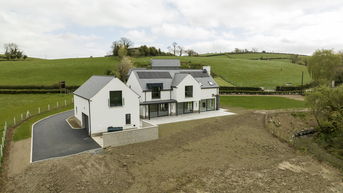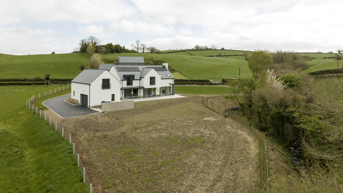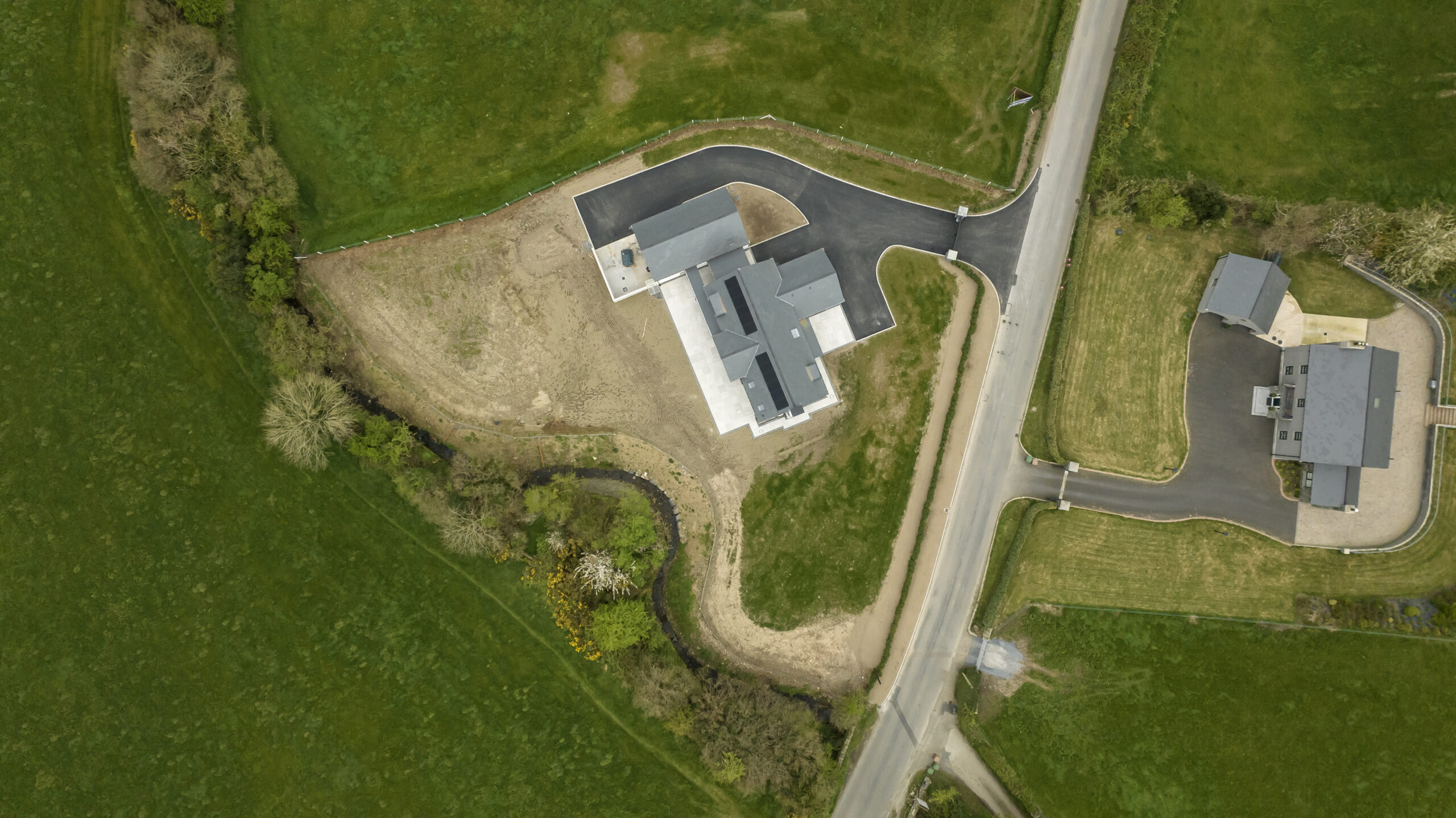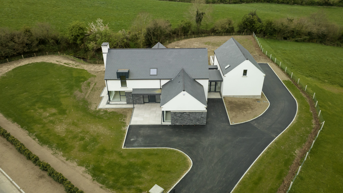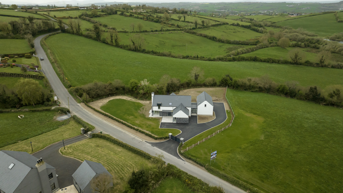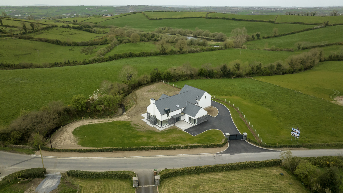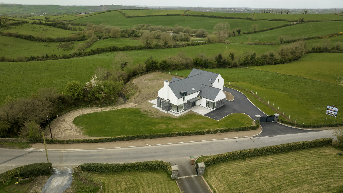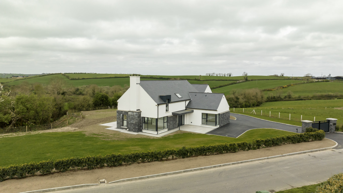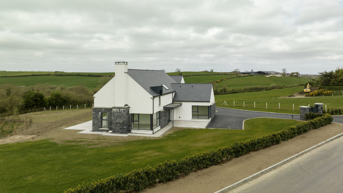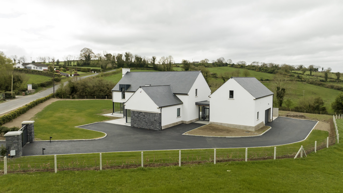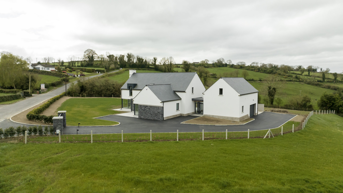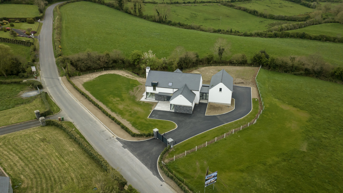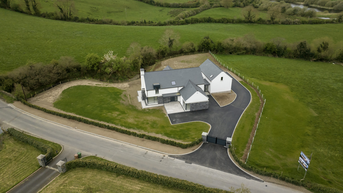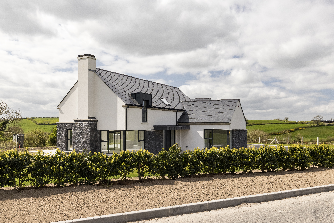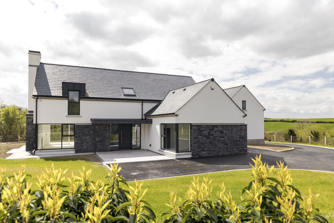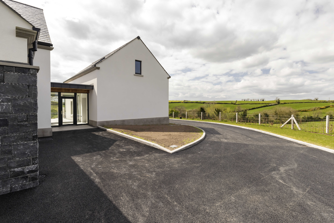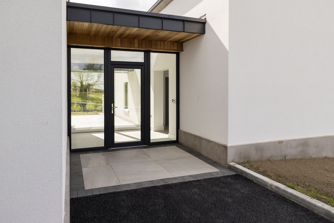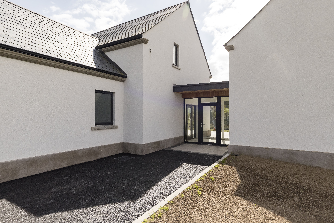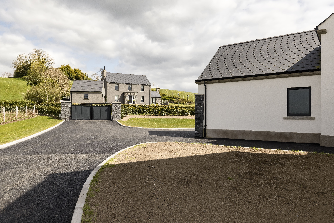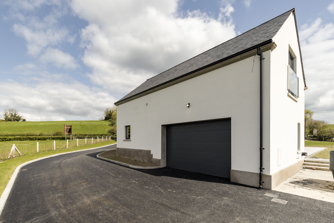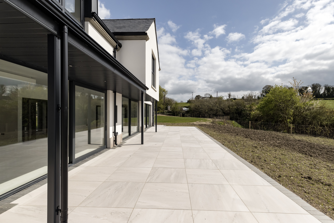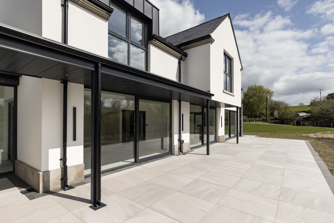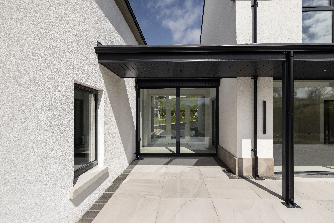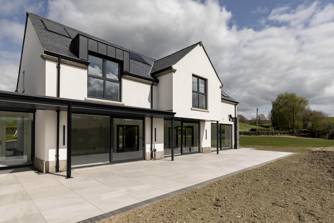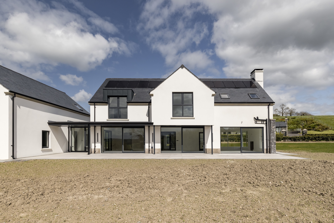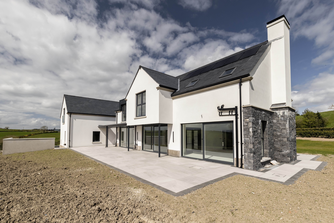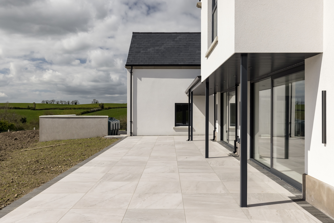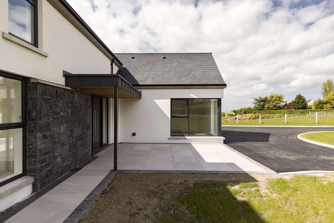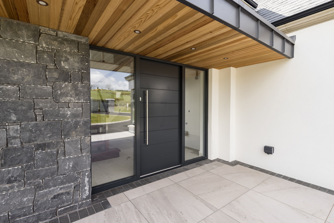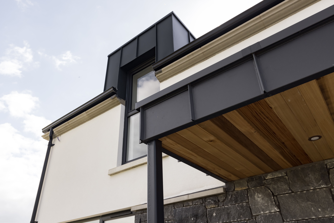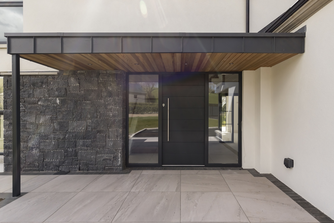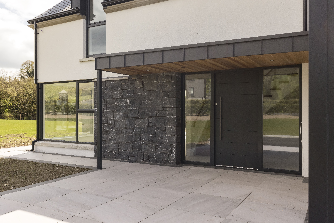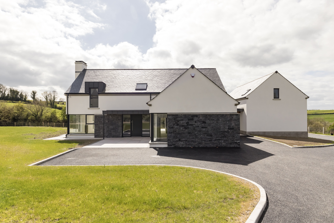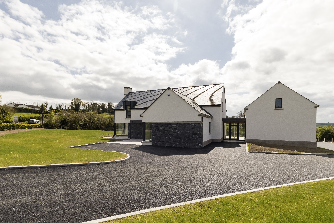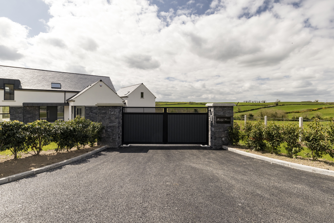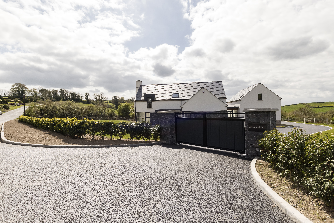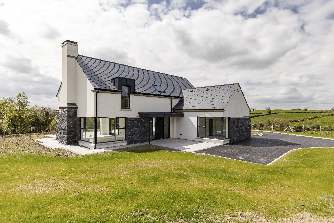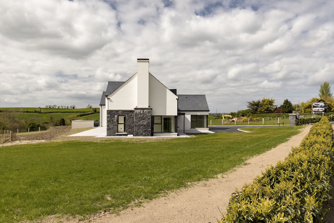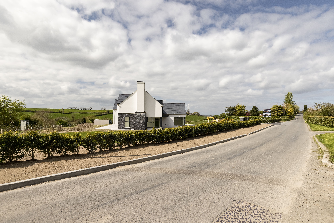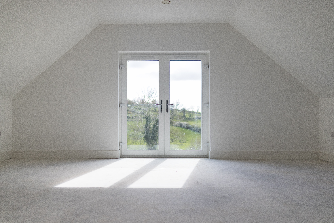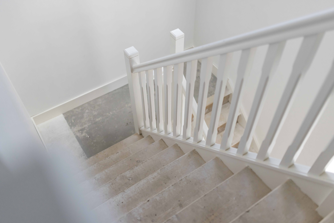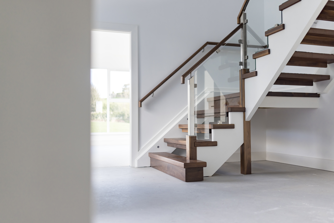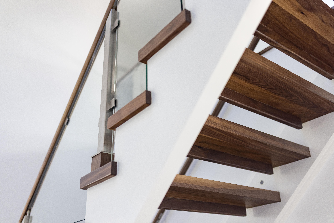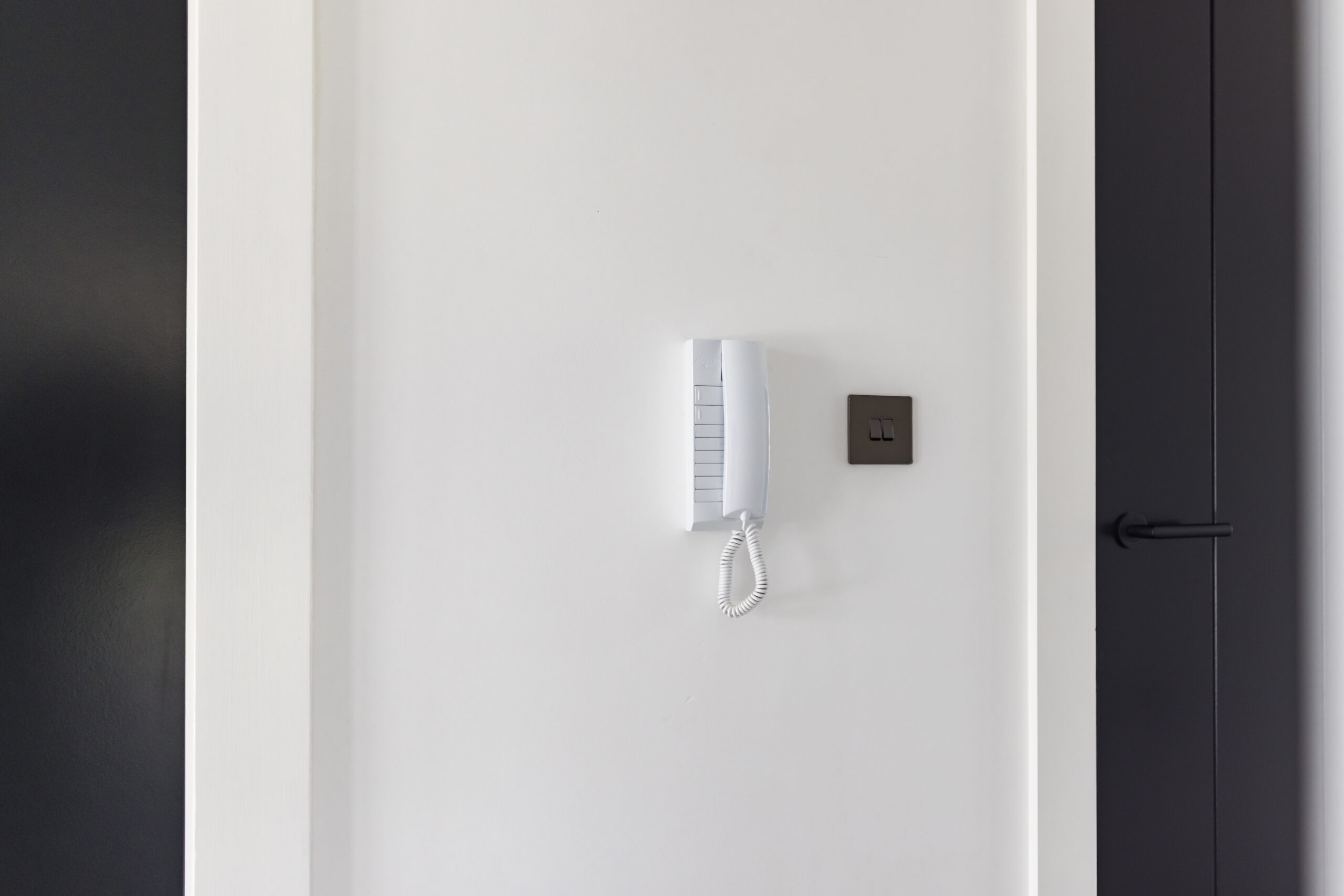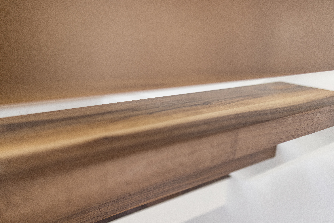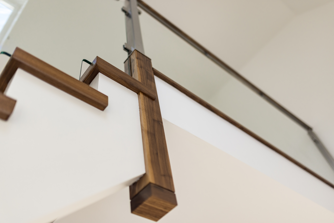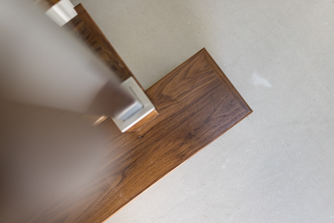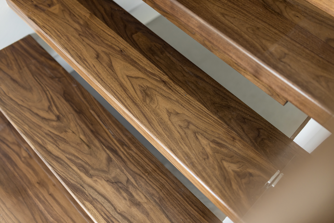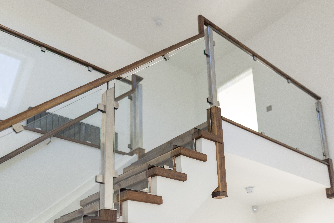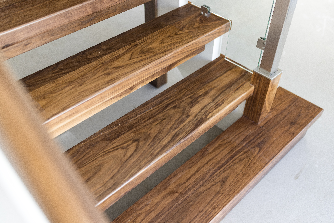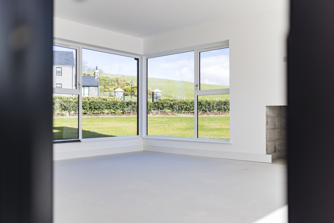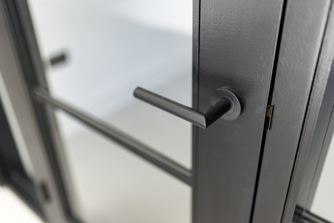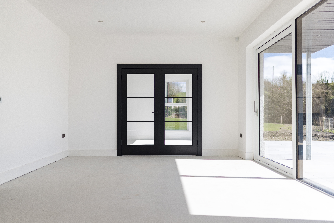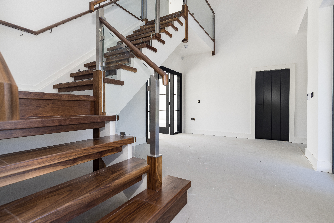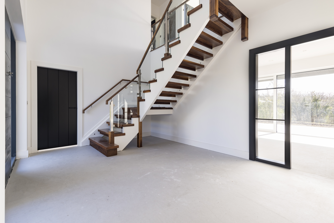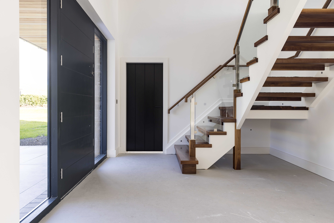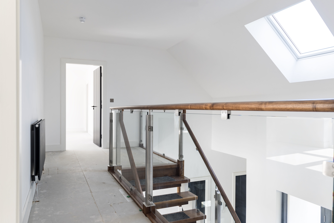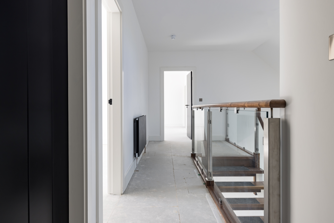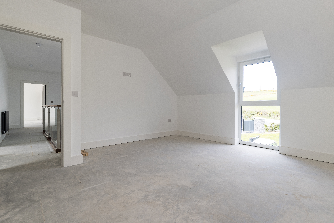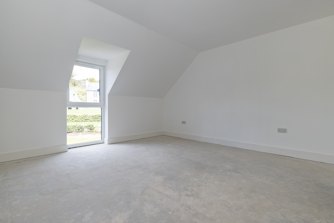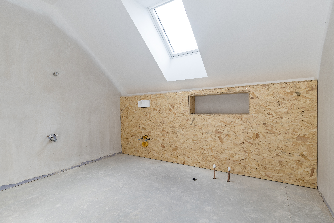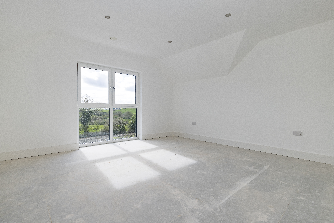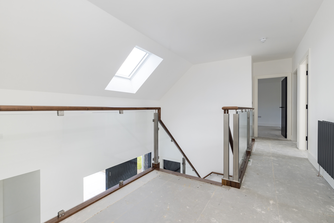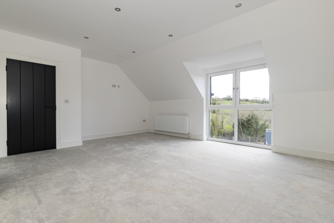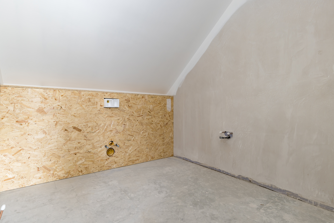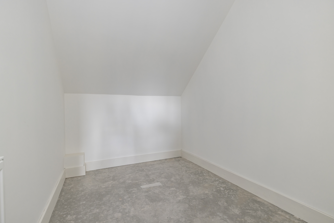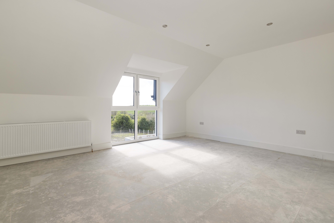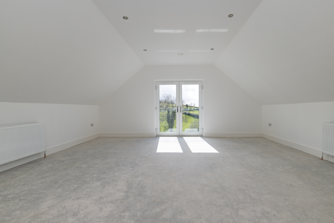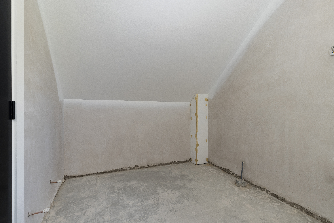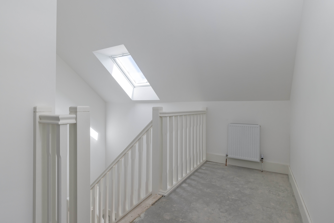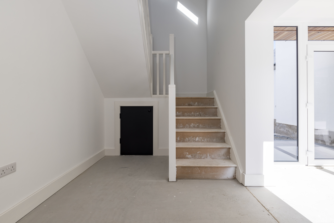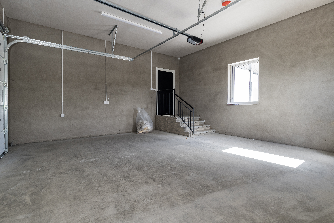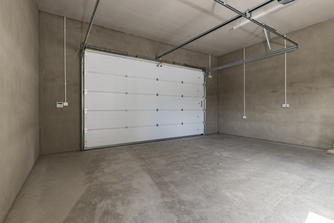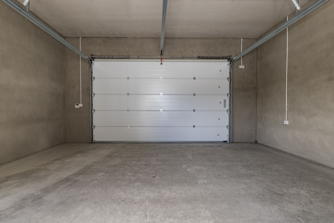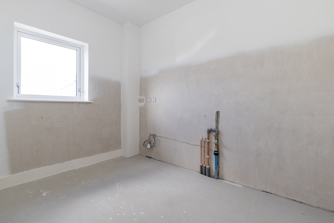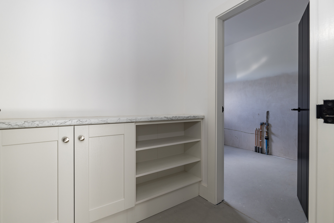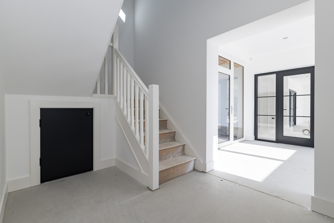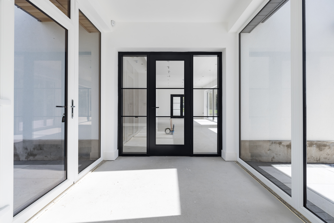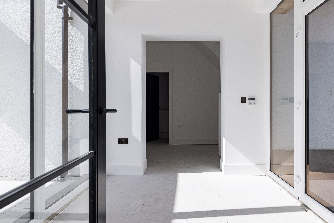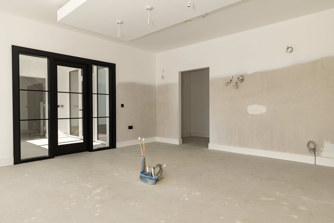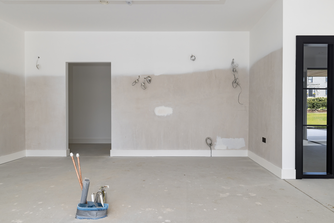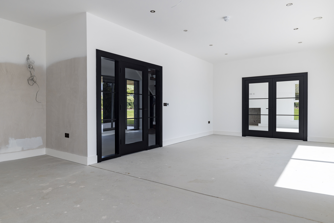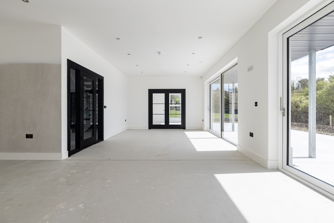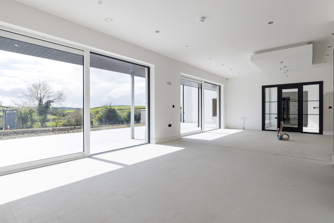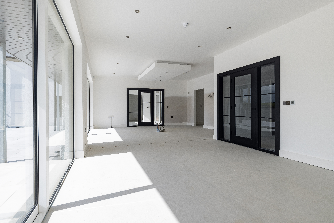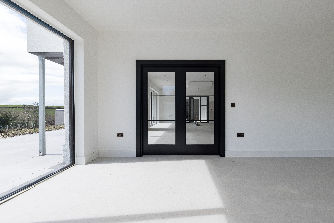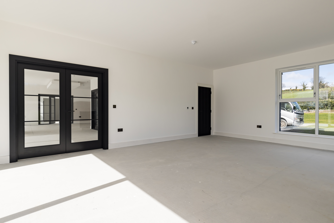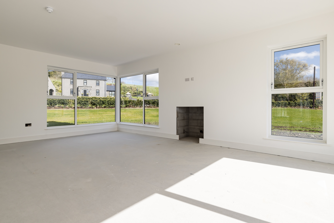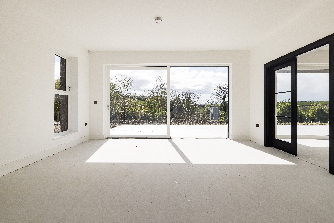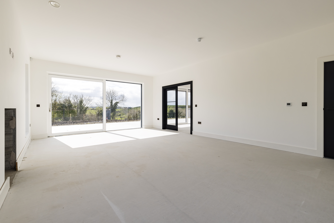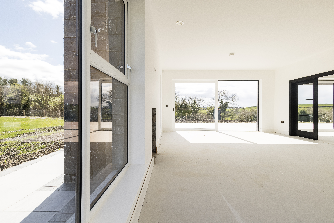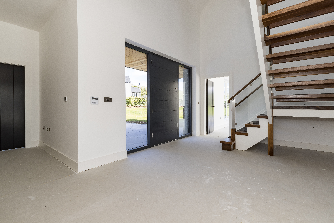Bridge House
47a Loughbrickland Road, Gilford
Introducing 47a Loughbrickland Road, Gilford – an exquisite bespoke new build luxury home currently being meticulously crafted by Conlon Homes. Nestled in the heart of Gilford, this exceptional residence promises to redefine the concept of modern living.
From the moment you set foot on the grounds, you will be captivated by the attention to detail and unrivalled craftsmanship that permeates every inch of this truly unique property. No expense has been spared in creating a home that exudes elegance and sophistication.
Boasting an impressive architectural design, this luxury home seamlessly blends contemporary elements with timeless charm. The open floor plan effortlessly connects the living spaces, creating a sense of flow and abundance throughout. Every room has been thoughtfully designed to maximise natural light and showcase the stunning views of the surrounding countryside.
Key Features
Presenting an exceptional bespoke newly built detached family home boasting an “A” rating, nestled in a superb semi-rural setting with breathtaking countryside vistas spanning over 1 acre. Offering approximately 4000 sq ft of generous accommodation, this property comes with a high-spec superb turn-key finish.
Step into the gracious reception hall adorned with a solid walnut/glass staircase leading to a gallery landing, enhanced by a Velux window and high ceiling, flooding the space with natural light. Enjoy extensive private porcelain tiling on the rear sun terrace, while practicality meets luxury with a utility room and separate store off the back hallway, complete with a boot room area.
Step into the gracious reception hall adorned with a solid walnut/glass staircase leading to a gallery landing, enhanced by a Velux window and high ceiling, flooding the space with natural light. Enjoy extensive private porcelain tiling on the rear sun terrace, while practicality meets luxury with a utility room and separate store off the back hallway, complete with a boot room area.
The ground floor features a bedroom with en-suite facility, complemented by a WC off the main entrance hall. Convenience is key with a double garage boasting an electric door, while underfloor heating ensures comfort throughout the ground floor.
Upstairs, discover four bedrooms, including two with access to en-suite facilities, and a main bedroom featuring a walk-in wardrobe. Additionally, a generous room over the garage offers versatility as a bedroom, games room, gym, or office, complete with a shower room and store.
Benefit from black uPVC double glazed windows externally and white internally, along with solar panels equipped with a heat recovery system. The property is secured by stone pillars with remote control gates at the entrance, surrounded by concrete post and wire fencing with copper beech hedging.
With a full alarm system in place and the assurance of an NHBC 10-year guarantee, this home offers the perfect blend of luxury, functionality, and peace of mind.
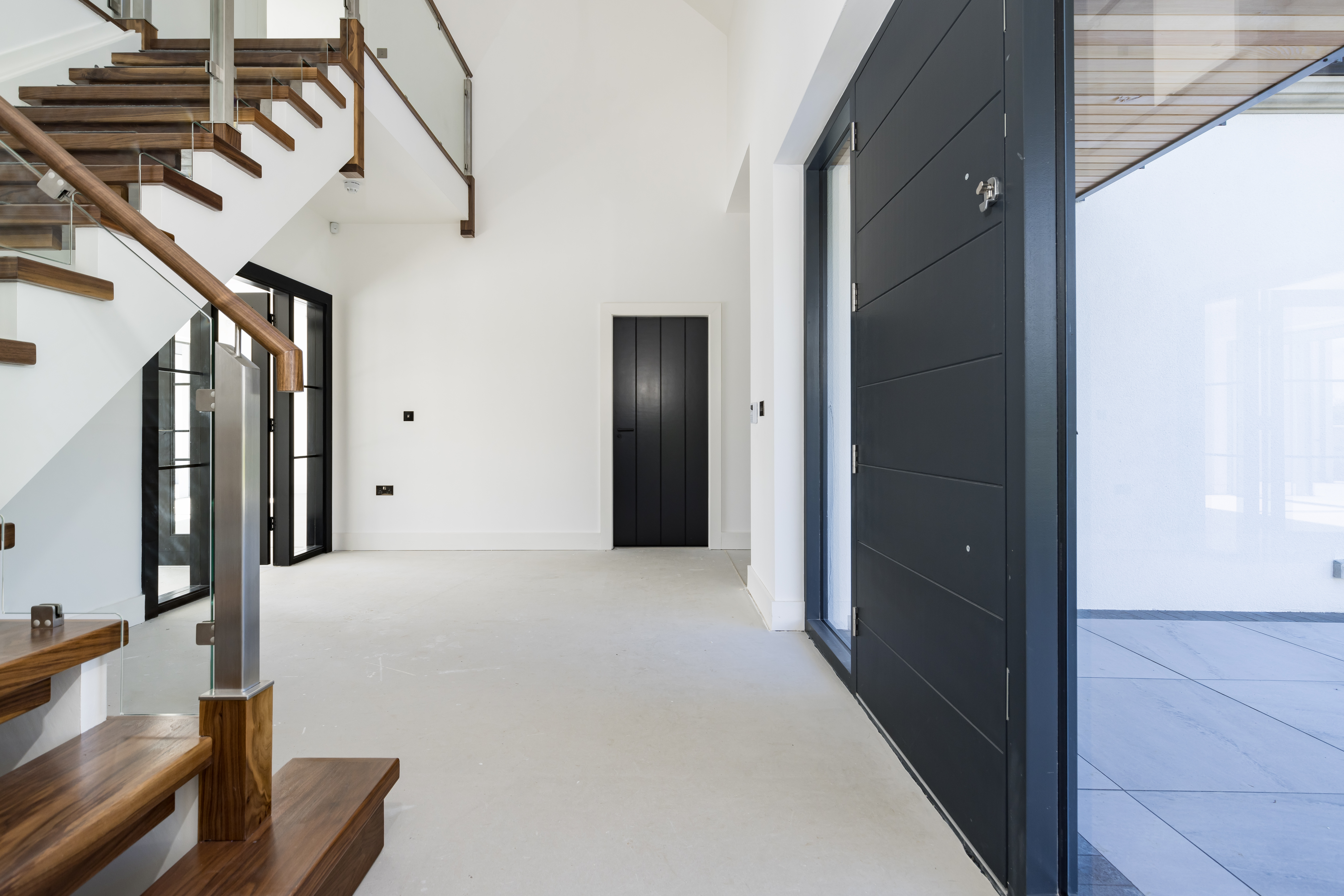
Features:
General Specification:
– Solid core internal doors with ironmongery
– Contemporary MDF skirting and architrave painted in modern tones
– Expansive open-plan kitchen/dining area with a walk-in larder
– Highly efficient double glazed windows and a composite front door
– Oil-fired central heating system
– Underfloor heating on the ground floor for enhanced comfort
– Cozy stove in the living room
Kitchen:
– Beautifully designed kitchen layout featuring an island, with a choice of kitchen door, quartz worktop, and door handles
– High-quality appliances including two integrated ovens, microwave, hob, fridge/freezer, dishwasher, and washing machine
– Wiring for feature lighting in the kitchen
– Pre-wiring for a Quooker tap
– Pre-wiring for cupboard and kicker board lights
– Utility units with top-shape worktops
Bathroom:
– Quality sanitary ware in the bathroom, en-suites, and WC
– Chrome towel rails in the bathroom, en-suites, and WC
– Vanity units in the bathroom, en-suites, and WC
– Mirrors with integrated lighting supplied in the bathroom, en-suites, and WC
Electrical:
– Recessed lighting throughout the property
– Wiring for phone and broadband connections
– Mains-operated smoke alarm and carbon monoxide detector for safety
– Pre-wiring for a car charger
– External socket and electric skylights
– Outdoor lighting at the front and rear entrance doors
– External water tap for convenience
Choice of the following:
– Floor tiles for the kitchen/dining area, hall, utility room, WC, bathroom, and en-suites
– Partial wall tiling in the bathroom and en-suites
– Carpet for the lounge, landing, stairs, all bedrooms, and games room

